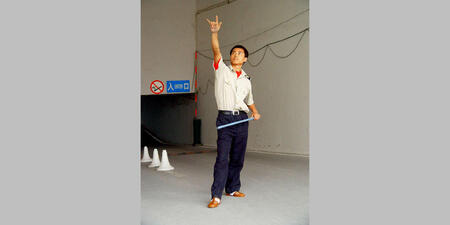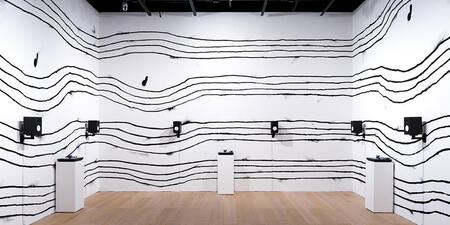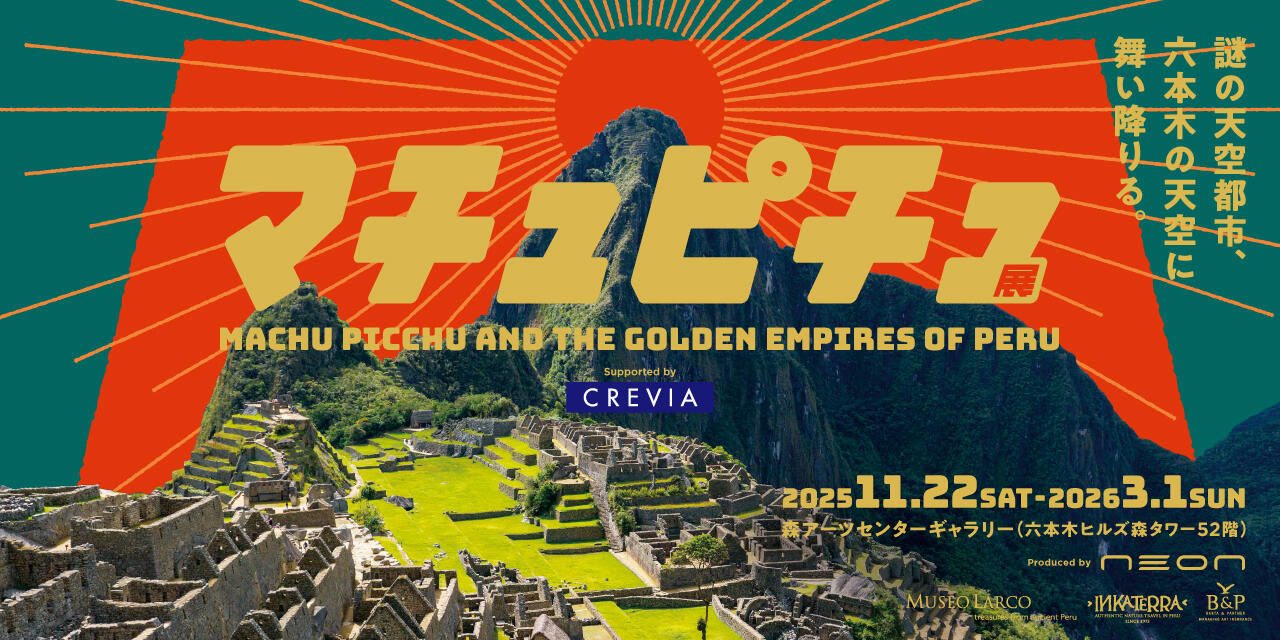List of Works
Download the work list. (PDF/310KB)
Structure of the Exhibition
1. Forest of Thoughts
This installation showcases over 100 of Fujimoto’s projects, from work in his early years to projects currently being planned. In a large space of over 300 square meters, myriad models, materials, objects that are fragments of ideas, and other items that together represent Fujimoto’s entire oeuvre are arrayed chronologically to create a forest that reflects three genealogies at the core of his architecture: “open boundaries” that should be closed, but are open to the outside; “amorphous” ̶the way spaces are invariably ambiguous and equivocal in their nature and purpose; and “many many many”̶ the myriad parts that go into any single building.
2. Forest of Tracks – Chronology
Created under the supervision of Kurakata Shunsuke, this exhibit provides a chronological overview of Fujimoto’s career. It covers 96 projects undertaken by him since graduating from the University of Tokyo in 1994, including those still in the planning stage. To aid comprehension of the historical context of Fujimoto’s architecture, this chronology includes major buildings in Japan and by Japanese architects completed during the same period, along with architectural and societal milestones in Japan and worldwide. This section also includes Fujimoto quotes and sayings that convey what he was focused on at various times in his career, a slideshow of his architectural photographs, and video footage of an interview with him.
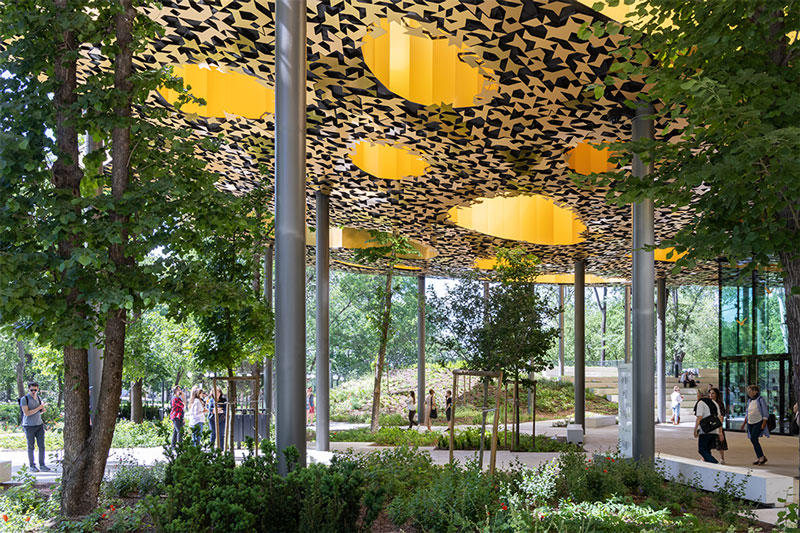
House of Music, Hungary
2021
Budapest
Photo: Iwan Baan

House of Music, Hungary
2021
Budapest
Photo: Iwan Baan
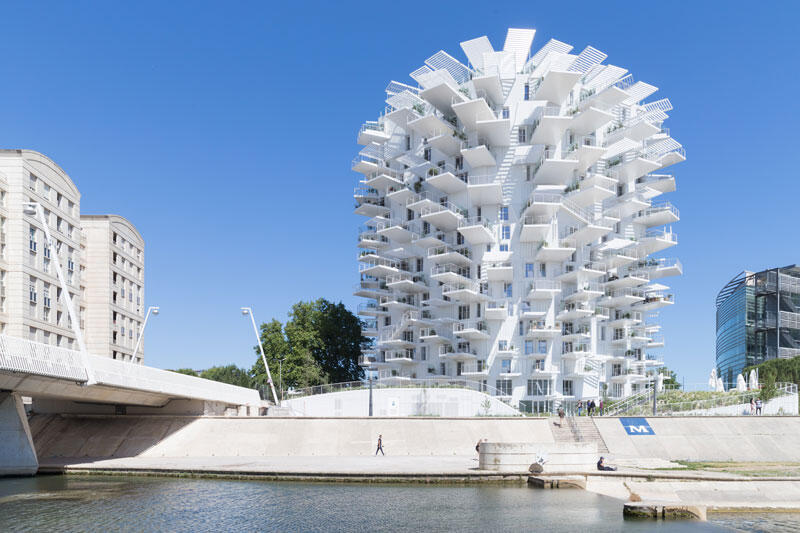
L’Arbre Blanc (The White Tree)
2019
Montpellier, France
Photo: Iwan Baan

L’Arbre Blanc (The White Tree)
2019
Montpellier, France
Photo: Iwan Baan
3. Book Lounge of Awai (In-Between)
Based on the concept of Awai (In-Between), this book lounge is set in a gallery space with windows offering a view of the city outside. It features forty books selected by Haba Yoshitaka for the way they resonate with Fujimoto’s architecture and categorized into the five themes of “Forest Nature and the City ,” “Chaos and Order,” “Memories of the Earth,” “Overlapping Voices,” and “Uncompleted Landscapes.” Each book is placed on its own seat, which displays fragments from the book to hint at what it is about. Visitors, perhaps caught between reading and not reading, can immerse themselves in the written word or pause to rest and gaze out on the urban landscape that Fujimoto has often likened to a forest.
4. The Animated Forest
In this exhibit, animation representing the movements of building users and residents is projected onto models of buildings. Intended to focus on the movements of people rather than architecture itself, this section introduces five projects, with accompanying architectural drawings, including BEM Bâtiment d’Enseignements Mutualisés—New Learning Center for Polytechnic University (2023, Saclay, France) designed to bring students together to interact and get to know each other, T house (2005, Gunma, Japan) designed to connect family members together while allowing them to be separate, and UNIQLO PARK (2020, Kanagawa, Japan), a paradise for children who scramble with glee over its slopes and other features.
5. Open Circle
Featuring an over-four-meter-high 1:5 scale model of part of The Grand Ring for Expo 2025 Osaka, Kansai (2025), the centerpiece of the Expo and the world’s largest wooden structure, this exhibit explores the Ring from various perspectives, including conception stage sketches, documentation photographs, a mock-up showcasing the traditional Japanese nuki column-beam joinery used in the Ring, and video footage of an interview with Fujimoto. Focusing on the concept of an open circle that, with its contrasting centripetal and divergent qualities, serves in Fujimoto’s worldview as a metaphor for bonds that transcend division, the exhibit also displays models of the House of Music Hungary and eleven other projects reflecting the same concept.
6. Stuffed Architecture Talks
Nine architectural works by Fujimoto, including L’Arbre Blanc (The White Tree), and the Temporary Hall for the Dazaifu Tenmangu (2023, Fukuoka, Japan), are represented in this installation as stuffed toys engaged in conversation. The toys each have different personalities—such as cheerful and outgoing or quiet and serious—and they share humorous perspectives on each other’s architecture. Their conversations reveal characteristics of each project and the contexts in which the projects emerged. This section also displays many sketches drawn by Fujimoto.

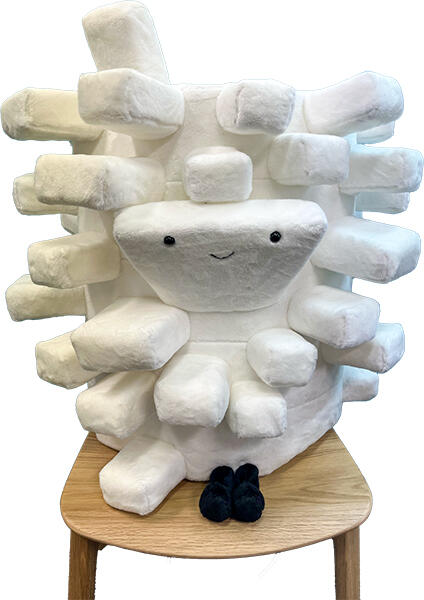
7. A Forest / Many Forests
Fujimoto’s design for the International Center Station Northern Area Complex (Sendai) , a multi-purpose complex that will house concert halls and serve also as an earthquake memorial, was selected by competition in 2024. This exhibit displays a large 1:15 scale suspended model of the winning design that gives viewers an appreciation of its structure, together with study models and other materials that reveal how the concept of “many/one echo(es)” was given concrete form in the design process. To help provide a comprehensive understanding of Fujimoto’s architecture, the exhibit is further embellished with project models reflecting his concept of “diverse and unified”, together with relevant video footage of an interview with Fujimoto and concept drawings of his seventy major projects.
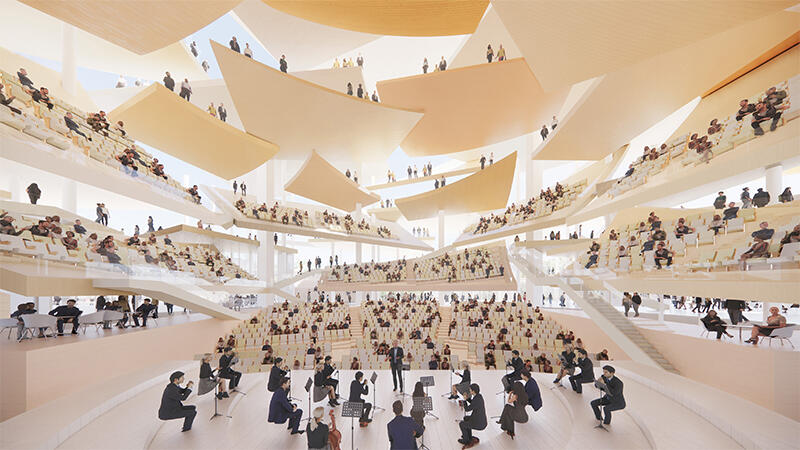
Scheduled for completion in 2031
Miyagi, Japan
© Sou Fujimoto Architects

Scheduled for completion in 2031
Miyagi, Japan
© Sou Fujimoto Architects
8. Forest of Future, Forest of Primordial - Resonant City 2025
This proposal of futuristic city was conceived by Fujimoto and Miyata Hiroaki. The city of the future, represented through models and moving images, is a complex combination of spherical structures of various sizes, all within an overall height of about 500 m. It will be equipped with the necessities of urban life including housing, schools and offices. Like a forest, the city has no absolute center, with the spheres opening in multiple directions to connect with each other in three dimensions, thereby creating a new community paradigm in which people are interlinked in multiple layers.



